Chesterbrook Academy – VA
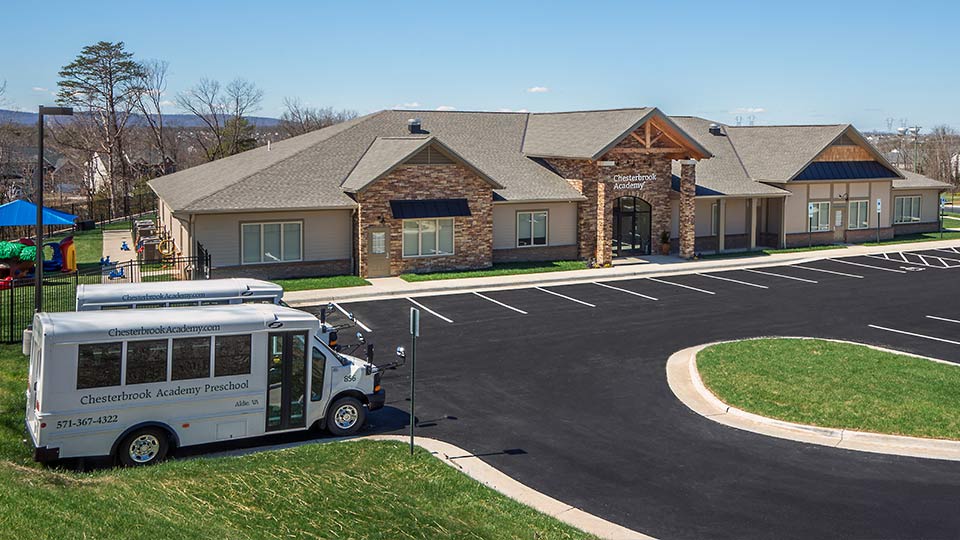
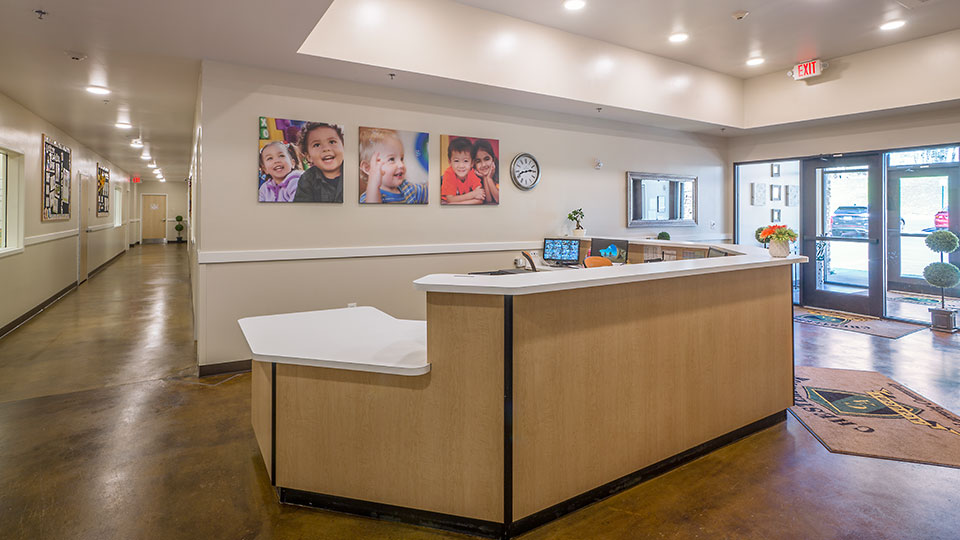
Building Size
- 13,240 s.f.
- 218 Students
- Infants – 5 Years Old
Building Program
- 13 Classrooms
- Commercial Kitchen
- Administrative Offices
- Staff Lounge
- Indoor Play
- Outdoor Toy Storage
Site Program
- 53 Parking Spaces
- 2 Bus Parking Space
- 3 Playgrounds
- Trash Enclosure
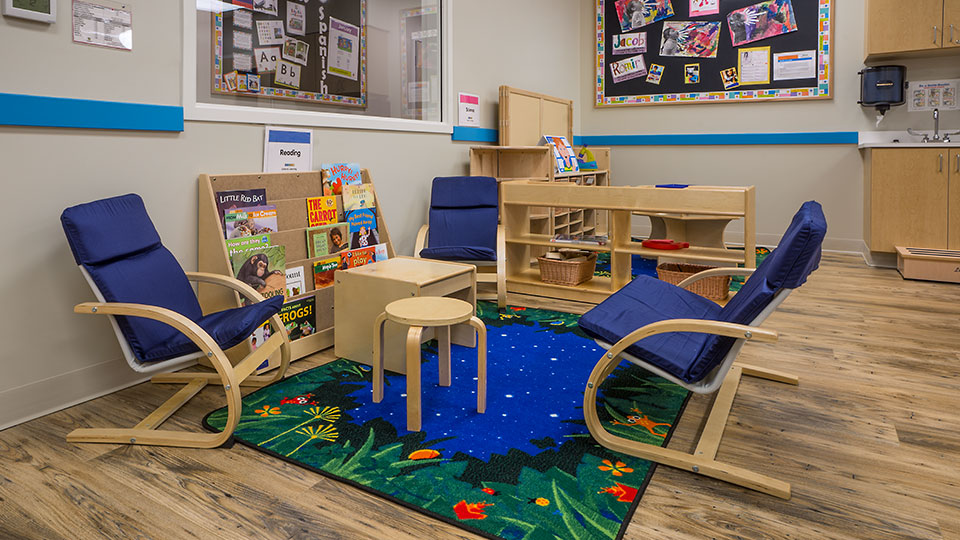
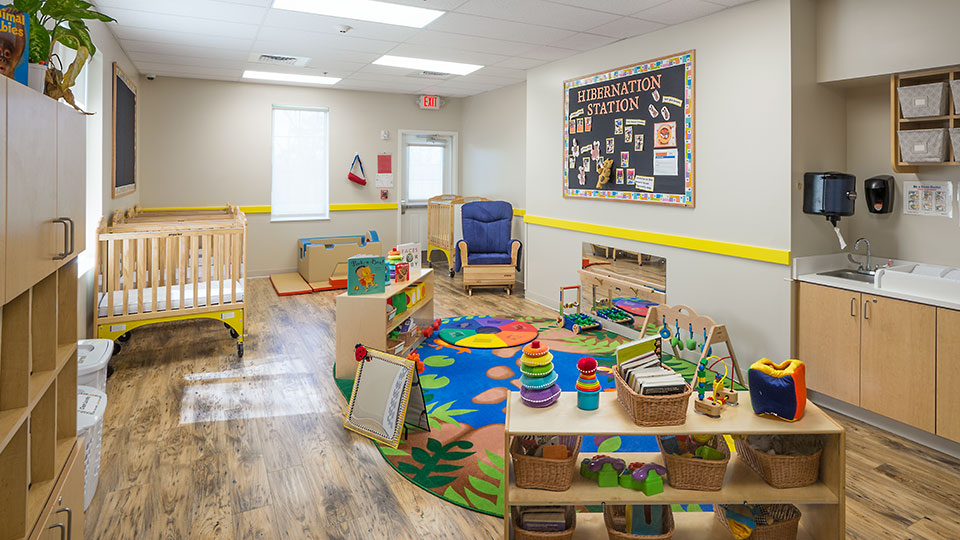
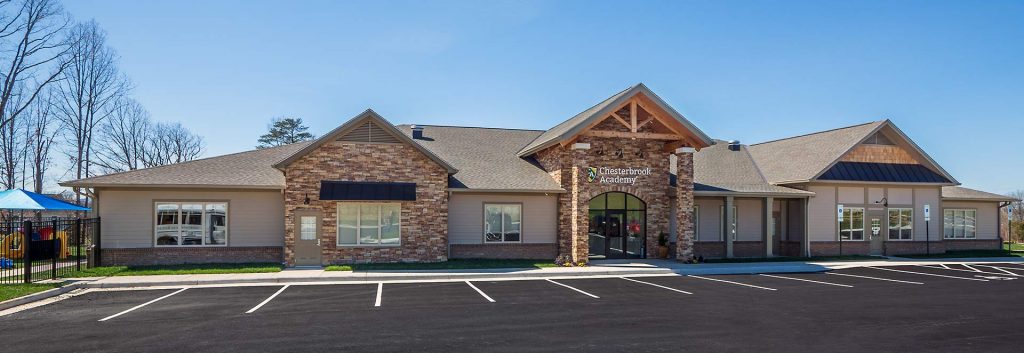
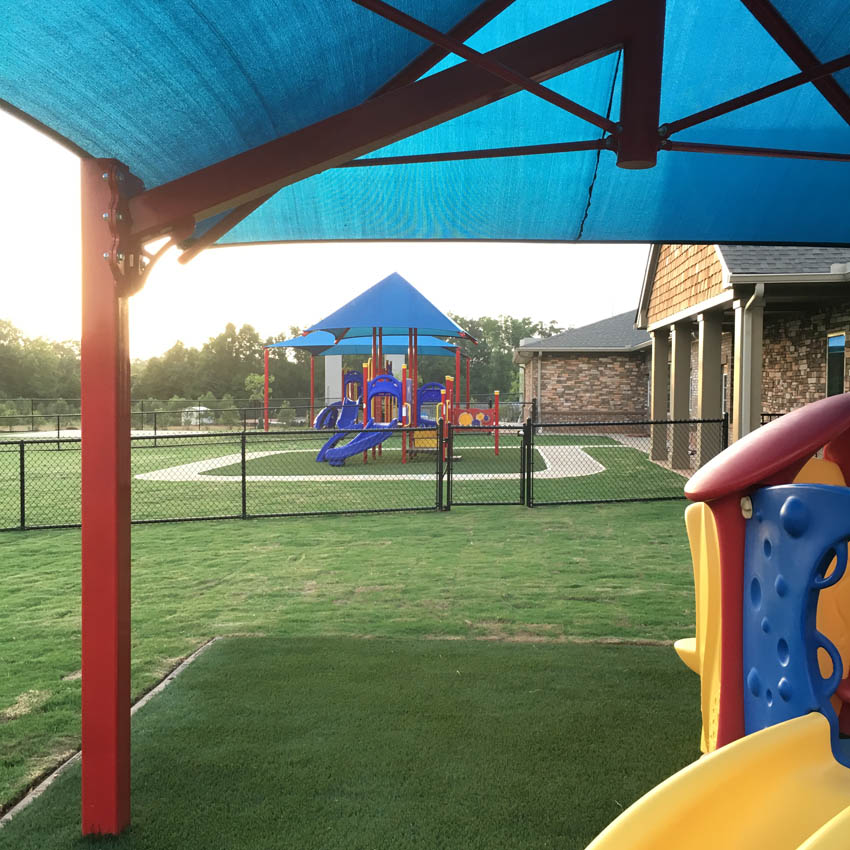
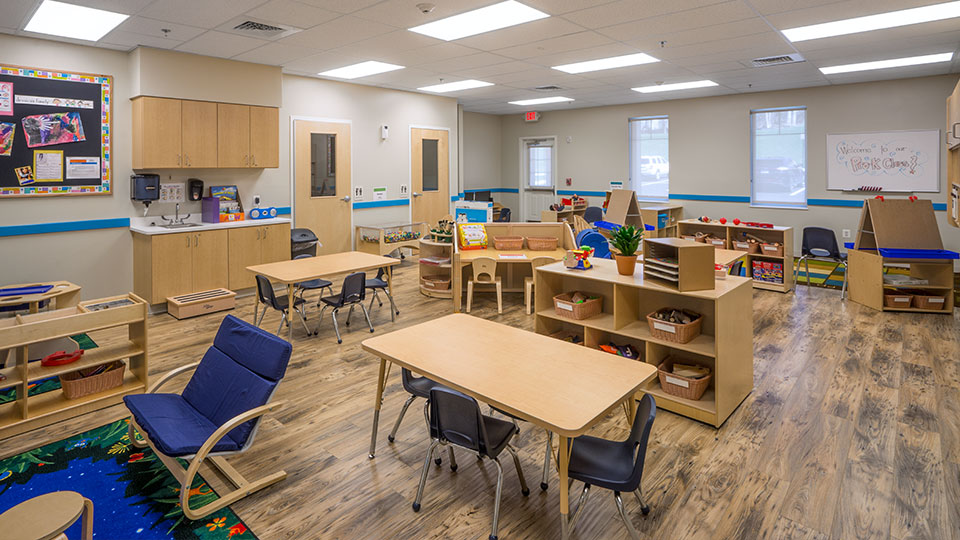
Services Provided On This Project
- Building Program
- Concept Building Plan
- Building Design
- Zoning Documentation
- Construction Drawings
- Interior Design
- Permit Submittals
- Value Engineering Costing Administration
- Structural Engineering
- Mechanical Engineering
- Electrical Engineering
- Plumbing Engineering
- Construction Management
Rebecca Calbert
Prior to founding Calbert Design Group, Rebecca designed buildings for well-known clients including AMLI Residential, Bonita Bay Group, Emory University, Georgia Board of Regents, Lincoln Property Company, Medical College of Georgia, Pulte Group, Raving Brands, and more. Rebecca’s career in architecture has spanned education, mixed-use, commercial, retail, multi-family housing, and science lab building types while working at various Award-Winning Architectural firms in the Metro Atlanta area.
She now combines 30 years of design and construction experience with her passion for children’s built environments and her dedication to guiding clients through the real estate development process.
Blending functional requirements and style aesthetics to complement and support the design needs of children and their families is only the beginning. Rebecca’s approach to child-centric design juggles the many priorities of building owner/operators with building cost, construction feasibility, and child safety.
All Posts
